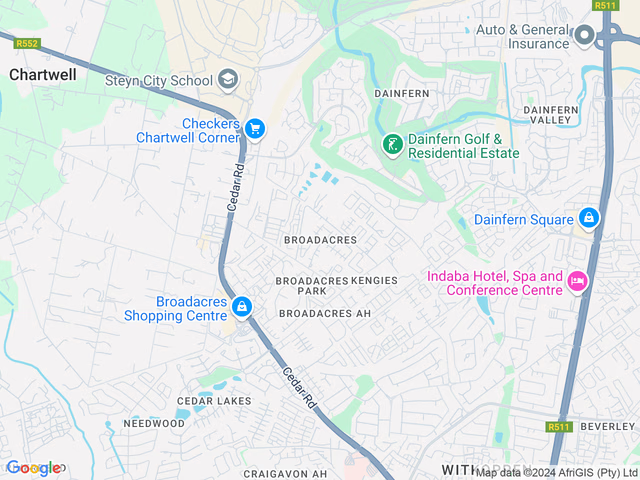R2,599,000
25 Kengies Square, 2 Clivia Lane Kengies Ext46, Broadacres, Sandton
Monthly Bond Repayment R26,385.80
Calculated over 20 years at 10.75% with no deposit.
Change Assumptions
Calculate Affordability | Calculate Bond & Transfer Costs | Currency Converter
Monthly Levy
R2,300
R2,300
Monthly Rates
R1,455
R1,455
MOVE IN READY 3-BEDROOM CLUSTER WITH SOLAR & POOL IN KENGIES SQUARE
Modern Elegance Meets Everyday Comfort in Kengies Square.
Step into effortless luxury with this immaculate 3-bedroom, 2.5-bathroom cluster home nestled in the sought-after Kengies Square estate.
The heart of the home is a sleek, modern kitchen featuring Caesarstone countertops, a 4-burner gas hob, space for two appliances, a double-door fridge, and a generous pantry—perfect for easy, stylish living.
Downstairs, the open-plan lounge and dining areas blend seamlessly, with chic tiling, feature brick walls, and timeless shutter blinds adding texture and charm. An air conditioner keeps the space cool and comfortable, while the guest cloakroom adds everyday practicality.
Outside, the private garden is a lush, low-maintenance haven—beautifully landscaped with succulents and centred around a sparkling pool that invites you to unwind or entertain in style.
Upstairs, all three bedrooms are spacious and bright with modern blinds. The main suite is a serene retreat, complete with a full en-suite bathroom, private balcony, and air conditioner for year-round comfort. The two additional bedrooms share a sleek bathroom with a shower.
Best of all, this home comes equipped with an 8KVA solar system—offering real savings and peace of mind during load-shedding.
Step into effortless luxury with this immaculate 3-bedroom, 2.5-bathroom cluster home nestled in the sought-after Kengies Square estate.
The heart of the home is a sleek, modern kitchen featuring Caesarstone countertops, a 4-burner gas hob, space for two appliances, a double-door fridge, and a generous pantry—perfect for easy, stylish living.
Downstairs, the open-plan lounge and dining areas blend seamlessly, with chic tiling, feature brick walls, and timeless shutter blinds adding texture and charm. An air conditioner keeps the space cool and comfortable, while the guest cloakroom adds everyday practicality.
Outside, the private garden is a lush, low-maintenance haven—beautifully landscaped with succulents and centred around a sparkling pool that invites you to unwind or entertain in style.
Upstairs, all three bedrooms are spacious and bright with modern blinds. The main suite is a serene retreat, complete with a full en-suite bathroom, private balcony, and air conditioner for year-round comfort. The two additional bedrooms share a sleek bathroom with a shower.
Best of all, this home comes equipped with an 8KVA solar system—offering real savings and peace of mind during load-shedding.
Features
Pets Allowed
Yes
Interior
Bedrooms
3
Bathrooms
2.5
Kitchen
1
Reception Rooms
2
Furnished
No
Exterior
Garages
2
Security
Yes
Parkings
2
Pool
Yes
Sizes
Floor Size
331m²
Land Size
333m²
STREET MAP
STREET VIEW



























